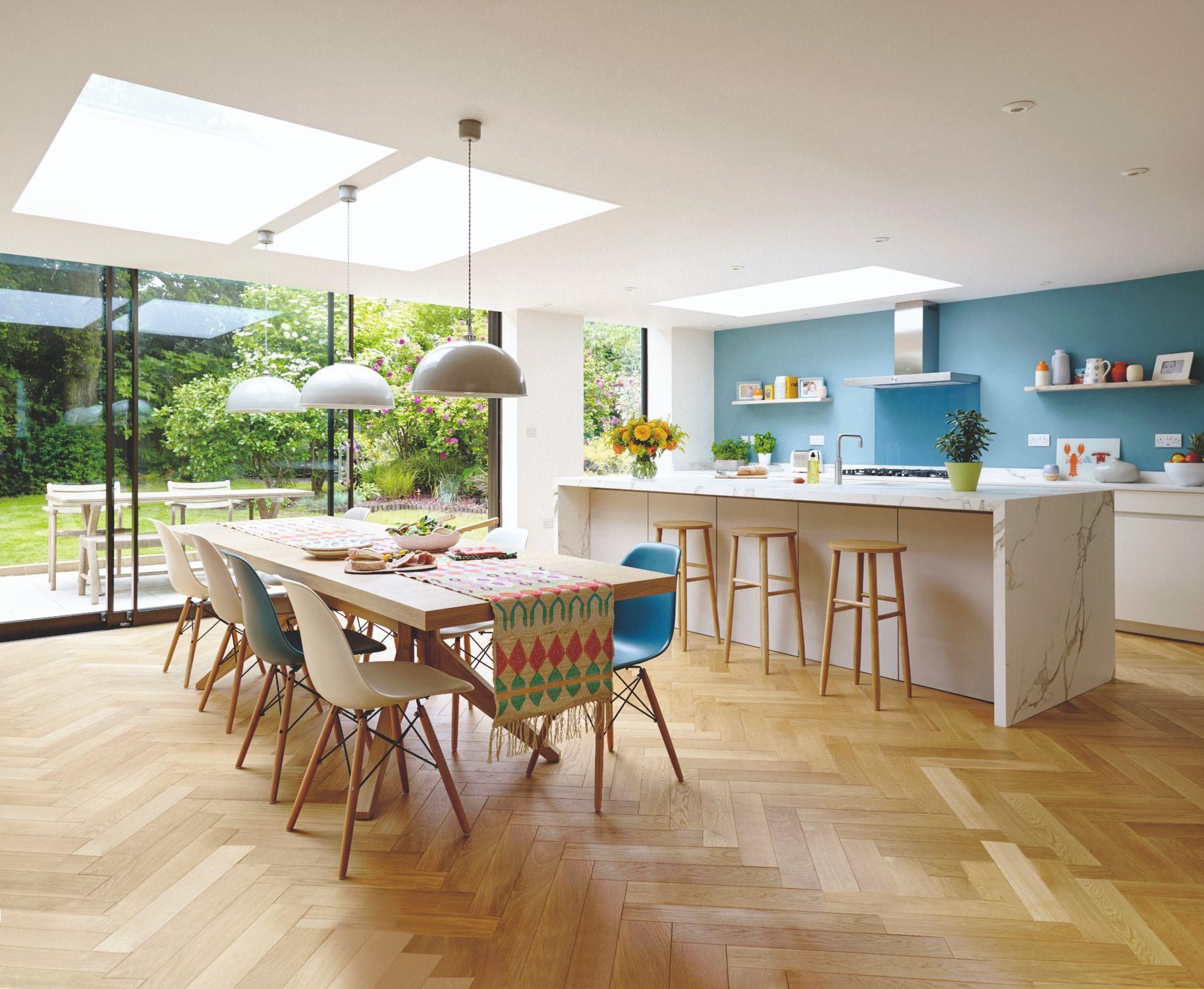West Sussex new build featuring Internorm triple glazing
The couple chose ecoHaus to supply and install Internorm triple glazing throughout. To achieve his client’s vision, the architect specified eight full-height glass-to- glass corner windows. The full height glazing provides a streamlined, elegant way of introducing masses of natural light into our internal living spaces.
Here, the corner-to-corner glass window design is a bespoke structural glass construction made from high specification glass sealed together without any framework; with neat, high strength structural silicone joins visible between panes for uninterrupted views.
Ecohaus’ Craig Luff explains: “The high-strength structural glazing silicone provides stability for the joint glass panes as well as weatherproofing, allowing the configuration to accommodate thermal expansions or contractions that naturally occur when temperatures fluctuate.”
The security benefits of the Internorm product were also a big factor in the couple’s decision making. Triple glazing offers 54mm of glazing whereas a standard double glazed casement window is 24mm. The windows are Secured By Design accredited and PAS 24 certified.
The Internorm HS330 sliding door systems and fixed panels maximise panoramic views. The floor to ceiling glazing throughout extends the views even further creating entire walls of moving glass, and a continuous, unbroken connection to the outdoor spaces.
Despite offering such a seamless link to the outside, the Internorm sliding doors are solid with the master bedroom sliding door and fixed glass panel weighing in at 650kg, offering a solid, stable product.
Tim and Jane chose ecoHaus for our unique expertise in installing large quantities of glazing for bespoke, architect designed houses. Jane explains: “The courtyard glazing is 22.5m of continuous glazing with corner glass to glass joins. This is something very few companies can offer or have the skills and abilities to install.
“With over 280m2 of glazing to be installed, you cannot take risks. We ordered windows and doors off the architect’s plan, side stepping the requirement to measure the openings on site. This reduced any delays due to manufacturing lead times. Understandably, we required a company who had the skills, abilities, extensive experience and track record to deliver and achieve a high quality finish and an airtight building.” says our client.
“ecoHaus’ knowledge of installing glazing in Passivhaus buildings is second to none and despite extensive glazing in the architect’s design, we were still able to achieve a high level of airtightness.” explained Craig Luff, ecoHaus Managing Director.



)
)
)
)
)
)
)

)








